1460 Pitch Landing Rd., Conway, SC 29527
- $348,500
- 3
- BD
- 3
- BA
- 3,200
- SqFt
- Sold Price
- $348,500
- List Price
- $369,900
- Status
- CLOSED
- MLS#
- 2006612
- Closing Date
- Jun 26, 2020
- Days on Market
- 96
- Property Type
- Detached
- Bedrooms
- 3
- Full Baths
- 3
- Half Baths
- 1
- Heated SqFt
- 3200
- Total SqFt
- 3,900
- Lot Size
- 62,726
- Region
- 23b Conway Area-South Of Conway Between 701 & Wacc
- Year Built
- 1880
Property Description
Do not miss this beautiful historic home. Recently renovated and located just a few miles from Downtown Conway. This property is truly one of a kind, with over a century of history and a recent modern makeover. This home is the perfect balance of old charm with a brand new feel. The home was originally built in 1880 and was completely restructured and rebuilt with the original character in mind in 1991. Many of the original materials were preserved and used in the rebuild of the home. There are several features that were preserved and used in the rebuild. Some of which include the fireplace, butcher block counter tops made from the original boards of the home and a one room schoolhouse built in 1901, with original chalk boards still hanging inside. Features of the home include vaulted ceilings, tongue and groove cypress beams, 110 year old antique heart pine wood floors, two fireplaces, an 80 foot wrap around porch and so much more. Over the last 6 months the home has gone through a complete makeover from the inside out. The entire interior and exterior of the home have been painted, all new appliances, electrical, ceiling fans, light fixtures and HVAC were installed. A new laundry room with custom built table and storage were added along with many other improvements. On the exterior, new landscaping was brought in as well as a complete overhaul underneath the house which included all new insulation, support beams and the entire crawlspace has been encapsulated with a dehumidifier installed to ensure a moisture free and energy efficient home. As you walk through the home you will find a large, open living area that could serve as a living room and great room or as living room and formal dining area. The kitchen has 20 ft vaulted wood beam ceilings and leads through antique French doors to a vaulted sunroom with skylight, heart pine beams and access to the brick patio behind the house. The master bedroom and bath are located on the first floor along with the laundry room, foyer and mud room. There is also a guest bedroom and full bathroom on the 1st floor with a fireplace, vaulted wood ceilings, office space and private access to a large screened in porch overlooking the property. Upstairs there is a great loft/bonus room which has the potential for an additional room, a huge walk in attic space, 3rd bedroom and half bath. As you make your way outside of the home and onto the property you will find several other incredible features. Located next to the home is an original 1901 School house with running power and electric. On the other side of the home sits a large barn fully equipped with enough power and electric for any workshop or could be converted into a great entertaining space. There is a garden shed which was built in 1940 and has original support beams and an original door from the 1880 farm house. There is also a covered car port to be utilized for parking or entertaining as well as a space for RV parking equipped with water, electric and cable in the back of the property. The list goes on and on, this home is truly one of a kind with endless opportunities. The property has been used for weddings, large events and has made an incredible home for over a century. Come experience this beautiful property that will make anyone feel at home. *In the documents tab you can find all of the history on the home as well as all renovations that have been completed. All measurements are approximate and are the buyer's responsibility to verify.
Additional Information
- Elementary School
- South Conway Elementary School
- Middle School
- Black Water Middle School
- High School
- Conway High School
- Dining Room
- BeamedCeilings, SeparateFormalDiningRoom
- Exterior Features
- Fence, Sprinkler/Irrigation, Porch, Patio, Storage
- Exterior Finish
- Wood Frame
- Floor Covering
- Tile, Wood
- Foundation
- Crawlspace
- Interior Features
- Attic, Fireplace, Permanent Attic Stairs, Skylights, Breakfast Bar, Bedroom on Main Level, Entrance Foyer, Loft, Stainless Steel Appliances, Workshop
- Kitchen
- BreakfastBar, StainlessSteelAppliances
- Levels
- Two
- Living Room
- Fireplace
- Lot Description
- 1 or More Acres, Outside City Limits
- Lot Location
- Outside City Limits
- Master Bedroom
- BeamedCeilings, CeilingFans, LinenCloset, MainLevelMaster
- Possession
- Closing
- Utilities Available
- Cable Available, Electricity Available, Phone Available, Septic Available, Water Available
- County
- Horry
- Neighborhood
- Not within a Subdivision
- Project/Section
- Not within a Subdivision
- Style
- Ranch
- Parking Spaces
- 10
- Acres
- 1.44
- Heating
- Central, Electric, Propane
- Master Bath
- BeamedCeilings, DoubleVanity, SeparateShower, Vanity
- Master Bed
- BeamedCeilings, CeilingFans, LinenCloset, MainLevelMaster
- Utilities
- Cable Available, Electricity Available, Phone Available, Septic Available, Water Available
- Zoning
- Res
- Listing Courtesy Of
- Grand Strand Homes & Land
Listing courtesy of Listing Agent: Jason Jensen () from Listing Office: Grand Strand Homes & Land.
Selling Office: Grand Strand Homes & Land.
Provided courtesy of The Coastal Carolinas Association of REALTORS®. Information Deemed Reliable but Not Guaranteed. Copyright 2024 of the Coastal Carolinas Association of REALTORS® MLS. All rights reserved. Information is provided exclusively for consumers’ personal, non-commercial use, that it may not be used for any purpose other than to identify prospective properties consumers may be interested in purchasing.
Contact:
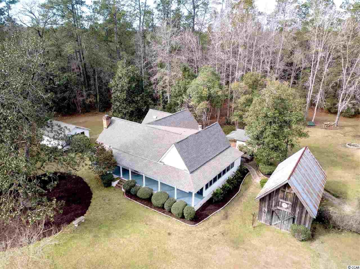
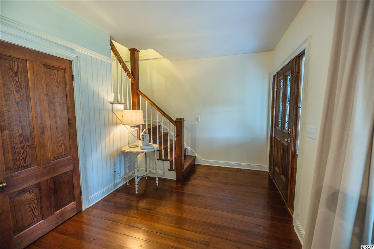
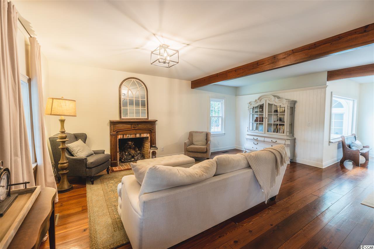
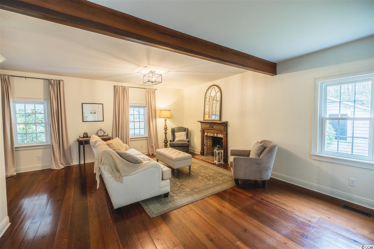
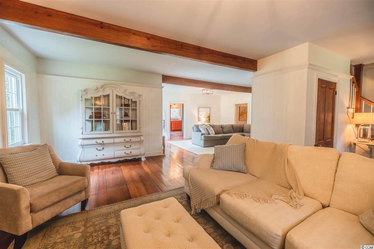
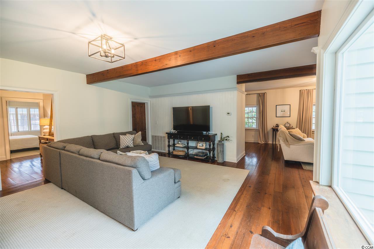
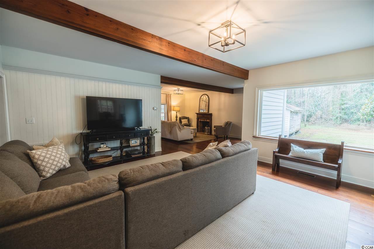
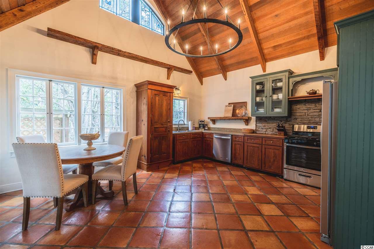
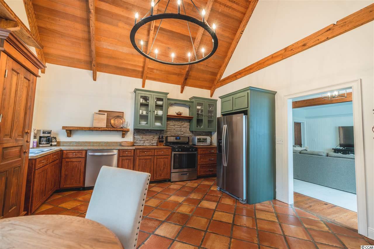
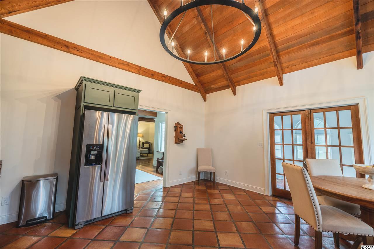
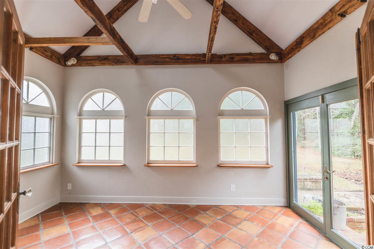
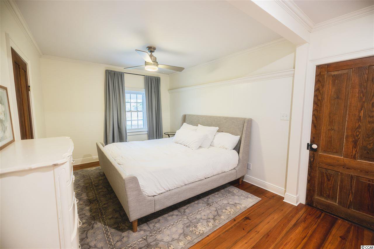
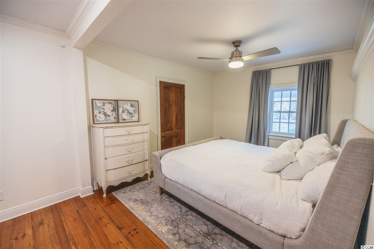
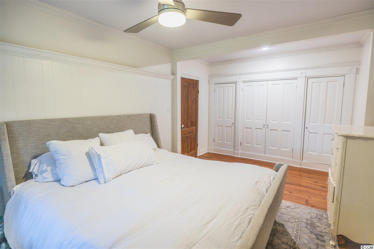
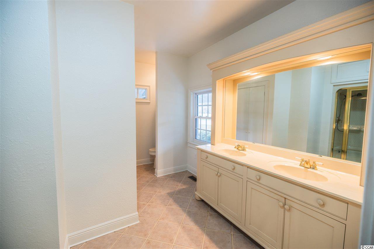
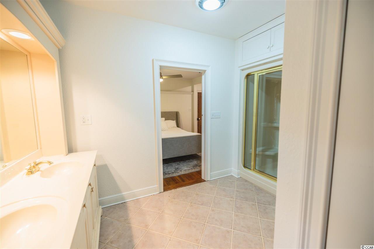
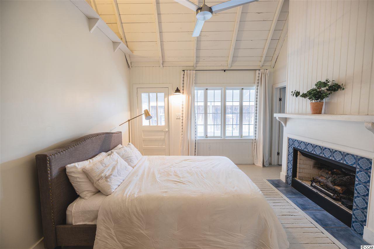
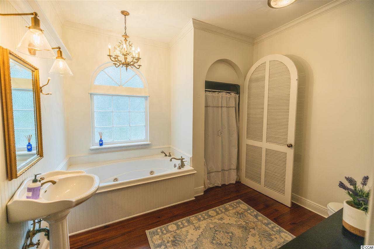
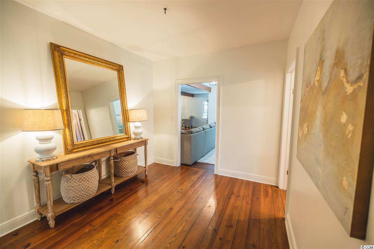
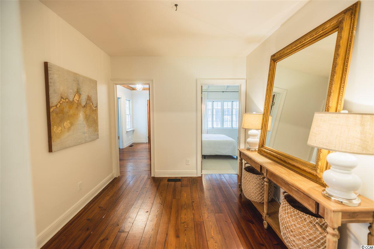
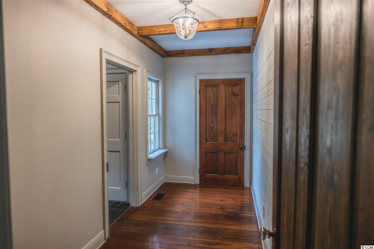
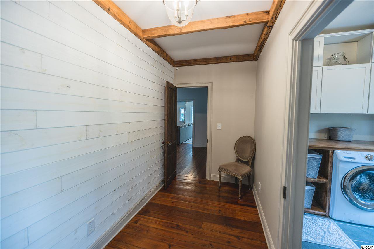
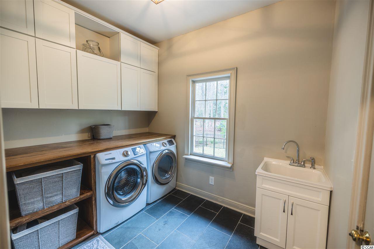
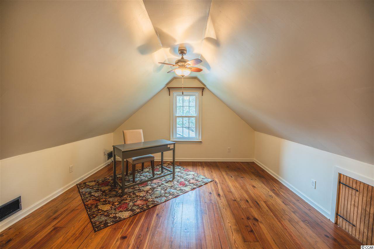
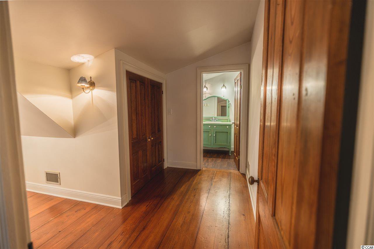
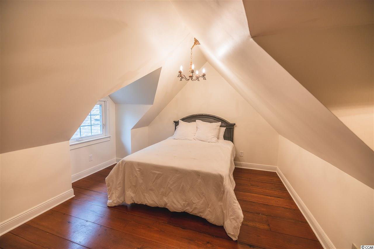
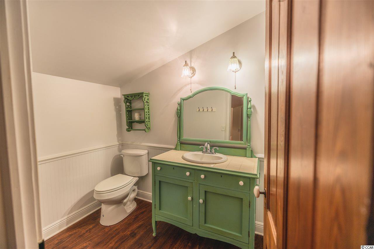
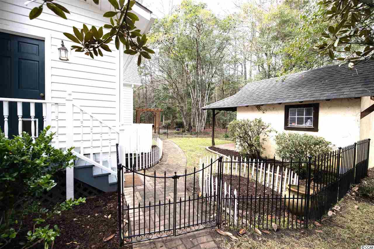
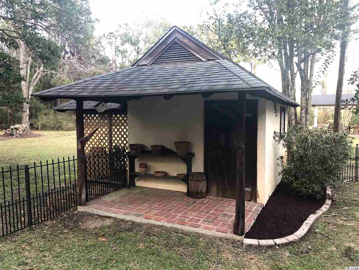
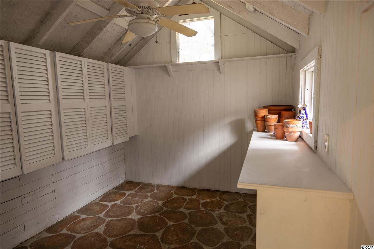
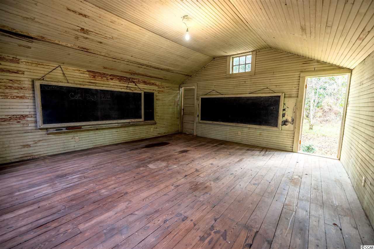
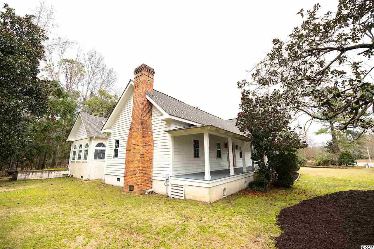
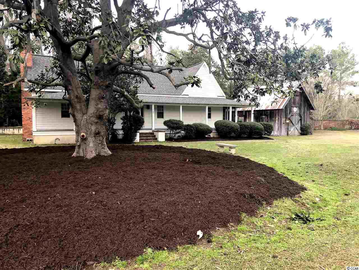
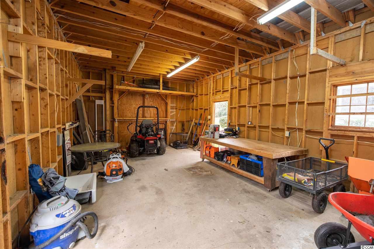
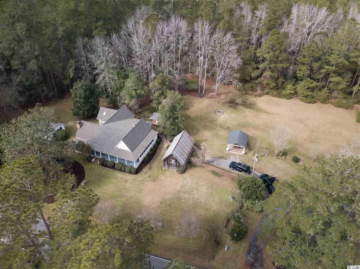
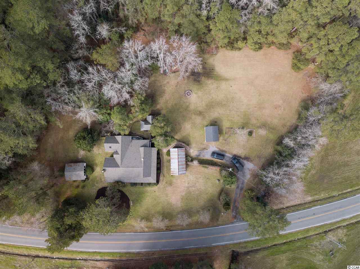
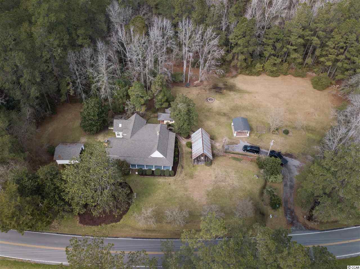
/t.realgeeks.media/resize/460x/https://u.realgeeks.media/acerealtysc%252F2020_Ace_Realty_Logo_-_High_Quality_Cropped.png)