9406 Lake Dr., Myrtle Beach, SC 29572
- $1,500,000
- 6
- BD
- 7
- BA
- 6,050
- SqFt
- Sold Price
- $1,500,000
- List Price
- $1,672,000
- Status
- CLOSED
- MLS#
- 2026501
- Closing Date
- Jul 21, 2021
- Days on Market
- 213
- Property Type
- Detached
- Bedrooms
- 6
- Full Baths
- 7
- Half Baths
- 2
- Heated SqFt
- 6050
- Total SqFt
- 7,277
- Lot Size
- 76,230
- Region
- 16c Myrtle Beach Area--79th Ave N To Dunes Cove
- Year Built
- 1959
Property Description
This Large Estate Home built by the Dargan Family, Located in the popular Dunes Cove neighborhood, this 6BR/5.with 2 half baths home effortlessly combines classic charm with modern upgrades to create your dream home. 2017 New roof and Copper gutters!!! From the moment you step inside you are greeted by the elegance of the wainscoting and the beautiful crown molding. Off the foyer is a formal living room with a stately fireplace and a formal dining room with a gorgeous chandelier and built-in display shelving. From the dining room you enter in to the spacious newly renovated gourmet kitchen with top of the line appliances, a large wood-topped work island, stunning exposed brick feature, and eat-in breakfast area overlooking the gorgeous Lake and professionally Landscaped Lawn. From the kitchen, you can enter into the more casual great room, perfect for entertaining guests or relaxing with family. The warm wood of the built-in shelving and ceiling beams as well as the fireplace create a cozy and homey feel, while the wet bar provides everything you need to entertain your guests. All open out to the back porch with amazing Lake views. Across the home, is the newly renovated master suite and two main floor bedrooms. Both guest rooms have attached en suites and are spacious, well-sized rooms. The master suite is ideal with tons of space, a gorgeous fireplace, built-in shelving, and private access to the large back-porch. The luxury continues to the recently updated marble master bathroom complete with a walk-in shower , double vanities and heated floors and large soaking tub. Upstairs are two remaining bedrooms and tons of walk in storage space. Downstairs is a third living area with a fireplace and a kitchenette, the perfect spot for kicking back to watch the big game or curl up for a movie night. The floors on this level are heated. Off the living space is a spacious laundry room, leading into an art or wrapping room, and then into a climate controlled room for storing beach items, bicycles, and the HVAC are housed for easy service. There is also an additional room made to fit your every need, could easily serve as an office, exercise room, additional guest room, or bonus room with a half bath. The 3 car garage offers ample storage and steps leading up to the kitchen. Off the garage, is a flex room that may be used as an office, 0r an additional bedroom with full bath. Step outside to the large backyard, with beautiful seating area around the fountain and overlooking the lake. The large yard is the perfect space for kids or pets to play in and the dock on the lake offers space for anyone looking to enjoy the great outdoors. Lots of space for a pool!!! Fire Pit and Setting arrangement and a beautiful Gazebo overlooking the lake...This is a one-of-a-kind home in the perfect location! Conveniently located East of Hwy 17 you are just a golf cart ride to the beach and The Dunes Club...near shopping, dining, the hospital, offices and plenty of entertainment. You don’t want to miss this beautiful Estate... The first time on the Market!!!!
Additional Information
- HOA Fees (Calculated Monthly)
- 8
- Elementary School
- Myrtle Beach Elementary School
- Middle School
- Myrtle Beach Middle School
- High School
- Myrtle Beach High School
- Dining Room
- SeparateFormalDiningRoom
- Exterior Features
- Deck, Porch, Patio
- Family Room
- WetBar, Fireplace, Bar
- Floor Covering
- Carpet, Tile, Wood
- Interior Features
- Fireplace, Breakfast Bar, Bedroom on Main Level, Breakfast Area, Entrance Foyer, Kitchen Island, Stainless Steel Appliances, Solid Surface Counters
- Kitchen
- BreakfastBar, BreakfastArea, KitchenExhaustFan, KitchenIsland, Pantry, StainlessSteelAppliances, SolidSurfaceCounters
- Levels
- Three Or More
- Living Room
- Fireplace
- Lot Description
- Lake Front, Pond
- Lot Location
- Lake, East of Bus 17, East of Bus 17
- Master Bedroom
- MainLevelMaster, WalkInClosets
- Possession
- Closing
- County
- Horry
- Neighborhood
- Dunes Cove
- Project/Section
- Dunes Cove
- Style
- Colonial
- Parking Spaces
- 9
- Acres
- 1.75
- Heating
- Central
- Master Bath
- Bathtub, DualSinks, DoubleVanity, SeparateShower, Vanity
- Master Bed
- MainLevelMaster, WalkInClosets
- Zoning
- Res
- Listing Courtesy Of
- CENTURY 21 Boling & Associates
Listing courtesy of Listing Agent: Traci Miles Team (Cell: 843-997-8891) from Listing Office: CENTURY 21 Boling & Associates.
Selling Office: eXp Realty LLC.
Provided courtesy of The Coastal Carolinas Association of REALTORS®. Information Deemed Reliable but Not Guaranteed. Copyright 2024 of the Coastal Carolinas Association of REALTORS® MLS. All rights reserved. Information is provided exclusively for consumers’ personal, non-commercial use, that it may not be used for any purpose other than to identify prospective properties consumers may be interested in purchasing.
Contact: Cell: 843-997-8891
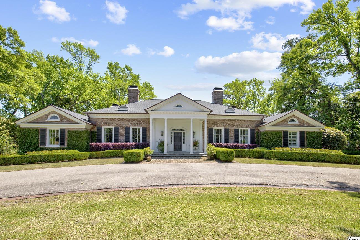
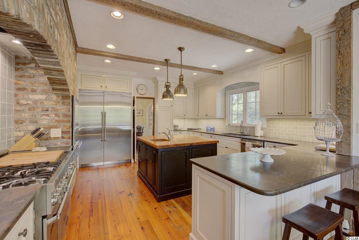
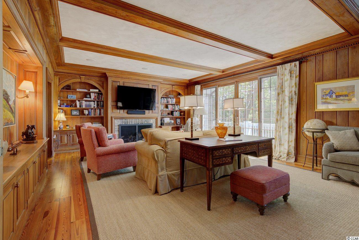
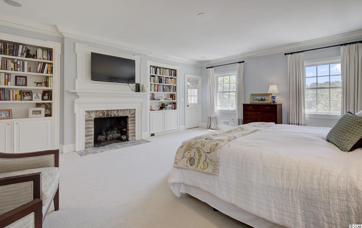
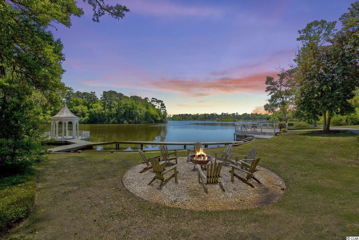
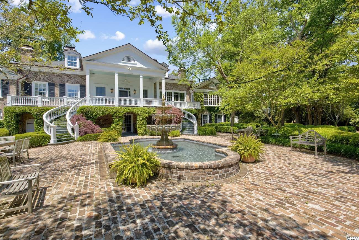
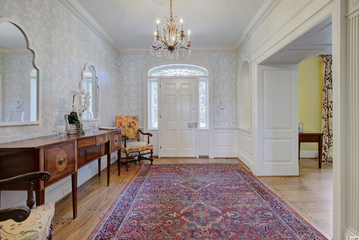
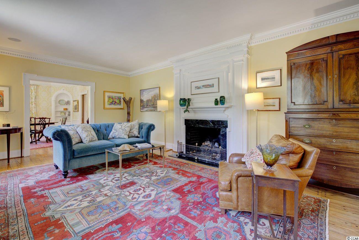
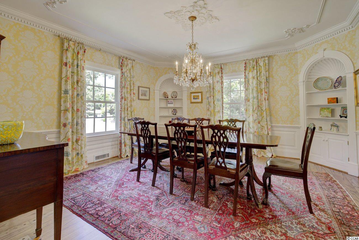
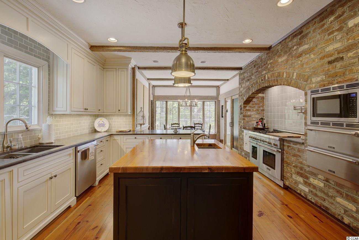
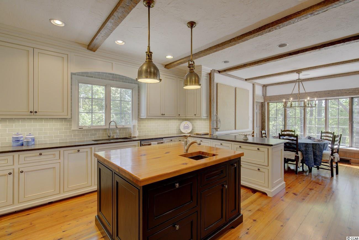
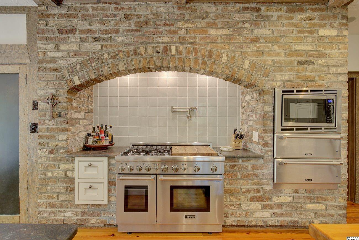
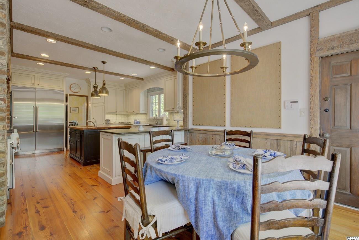
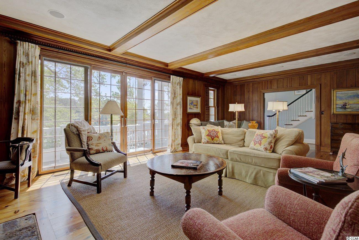
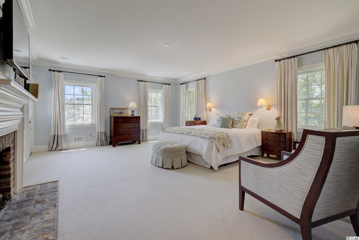
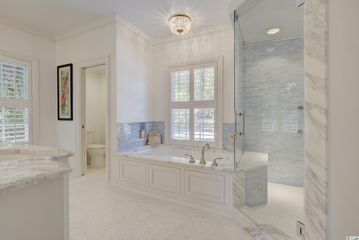
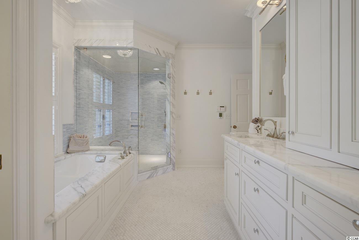
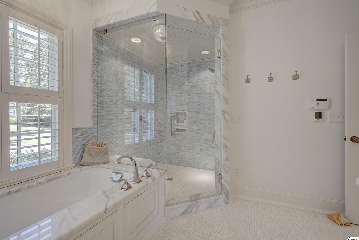
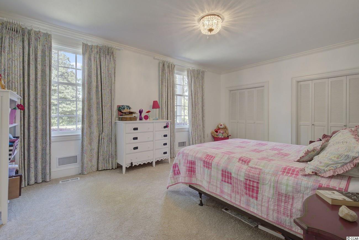
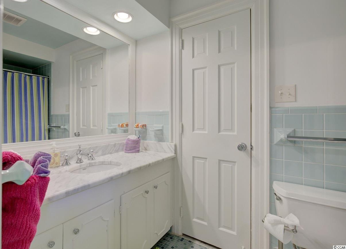
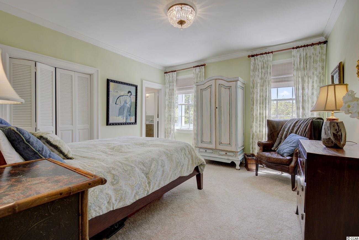
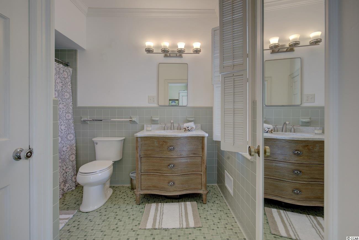
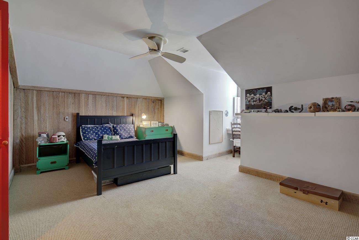
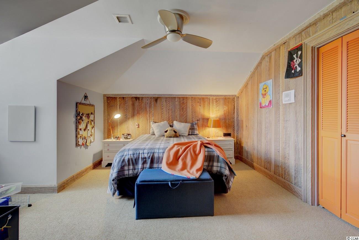
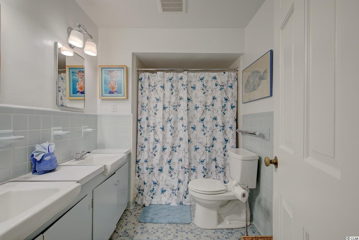
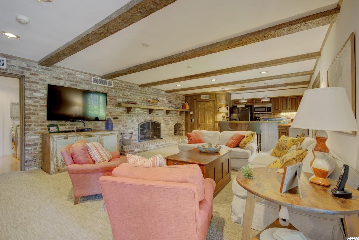
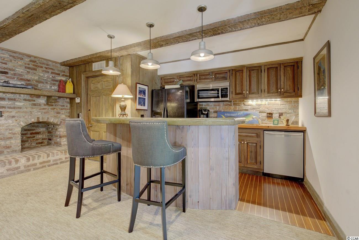
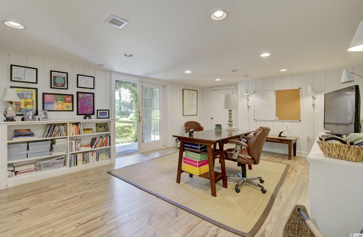
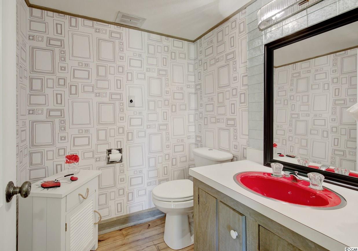
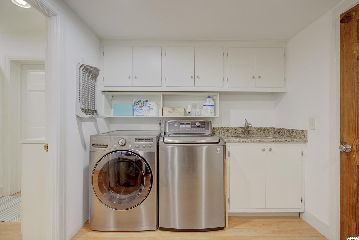
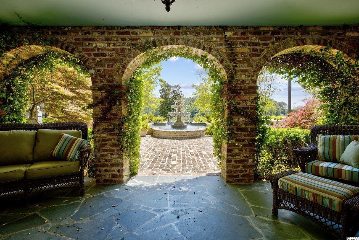
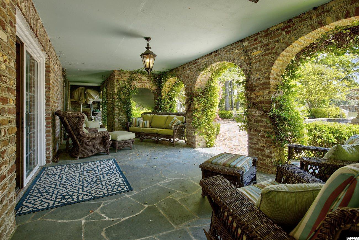
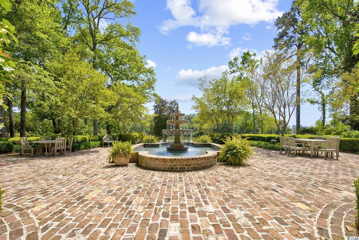
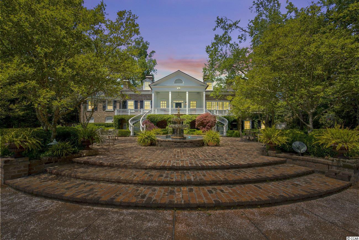
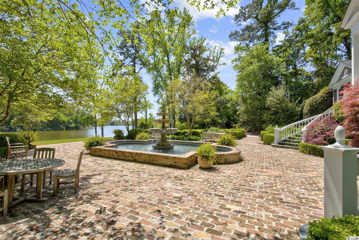
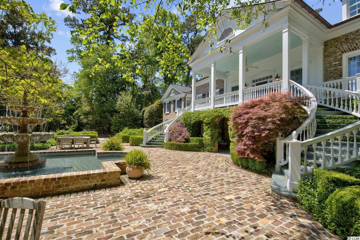
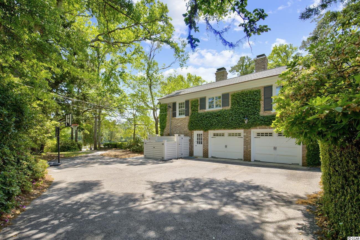
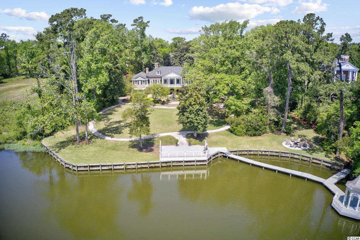
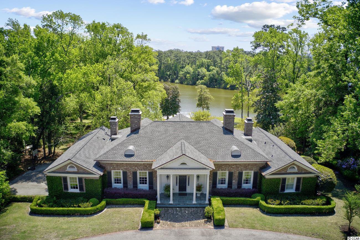
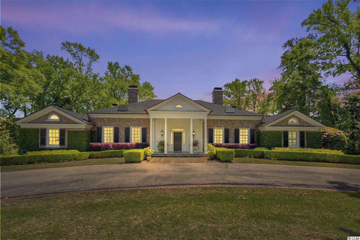
/t.realgeeks.media/resize/460x/https://u.realgeeks.media/acerealtysc%252F2020_Ace_Realty_Logo_-_High_Quality_Cropped.png)